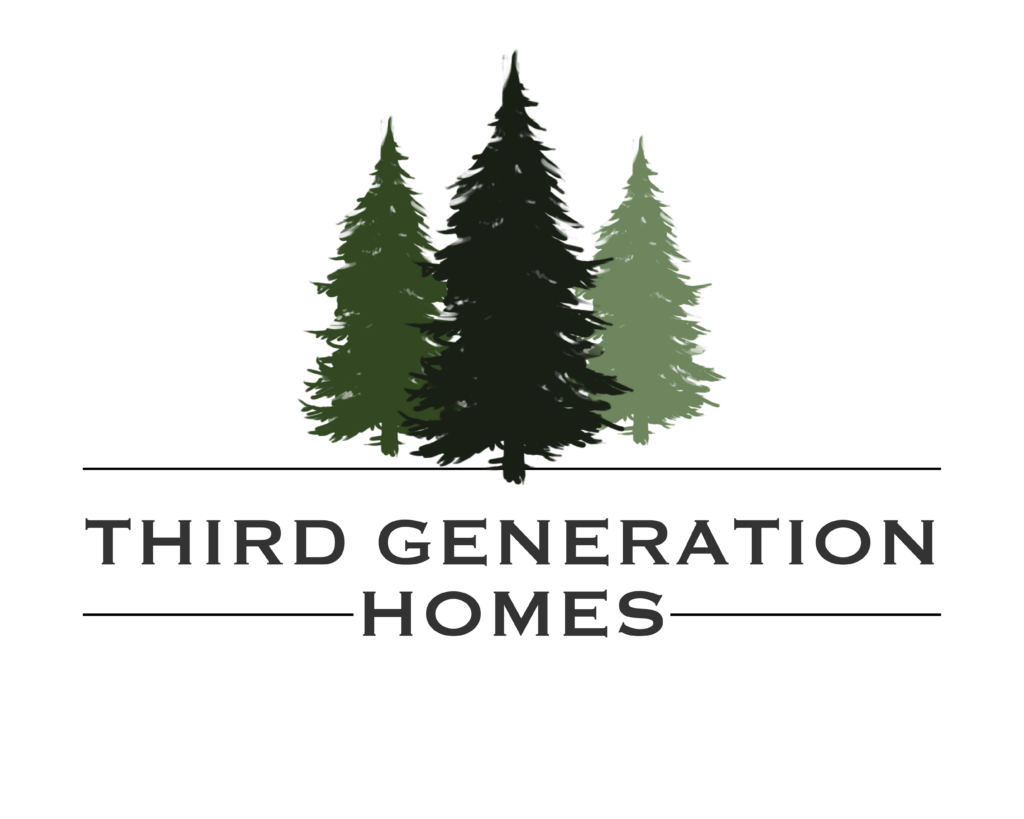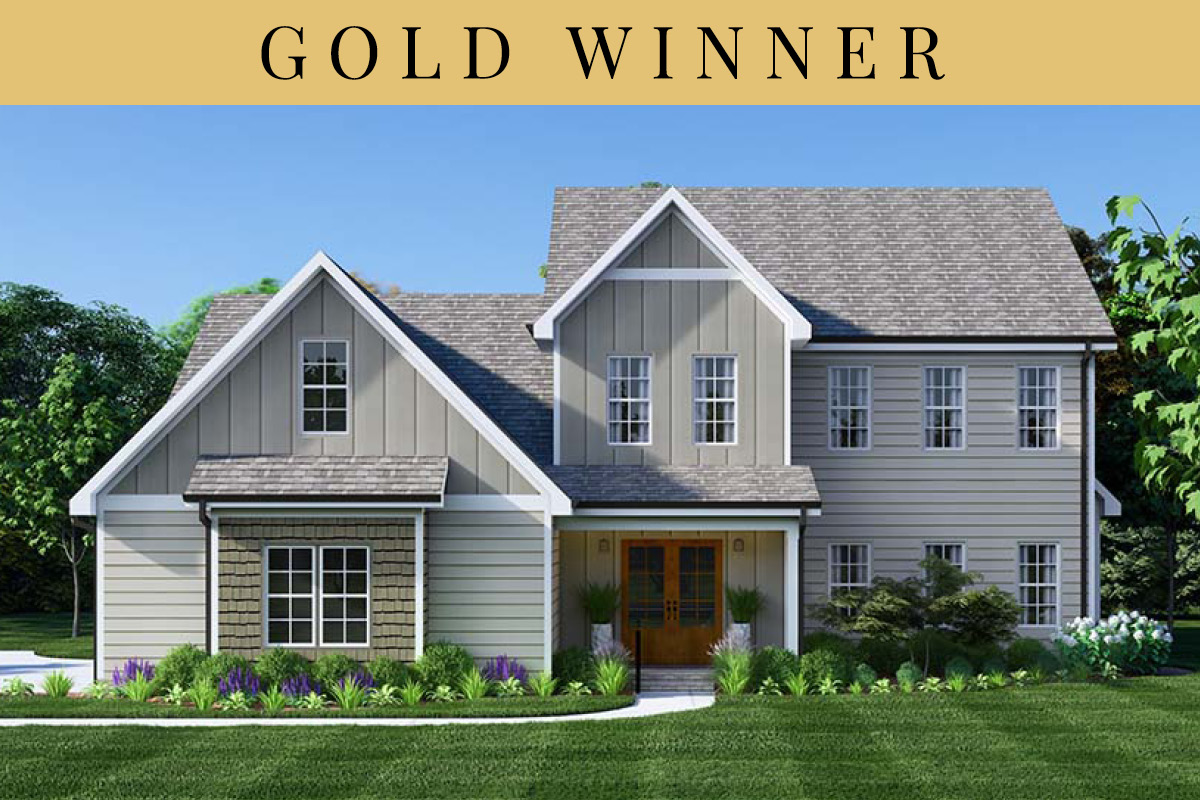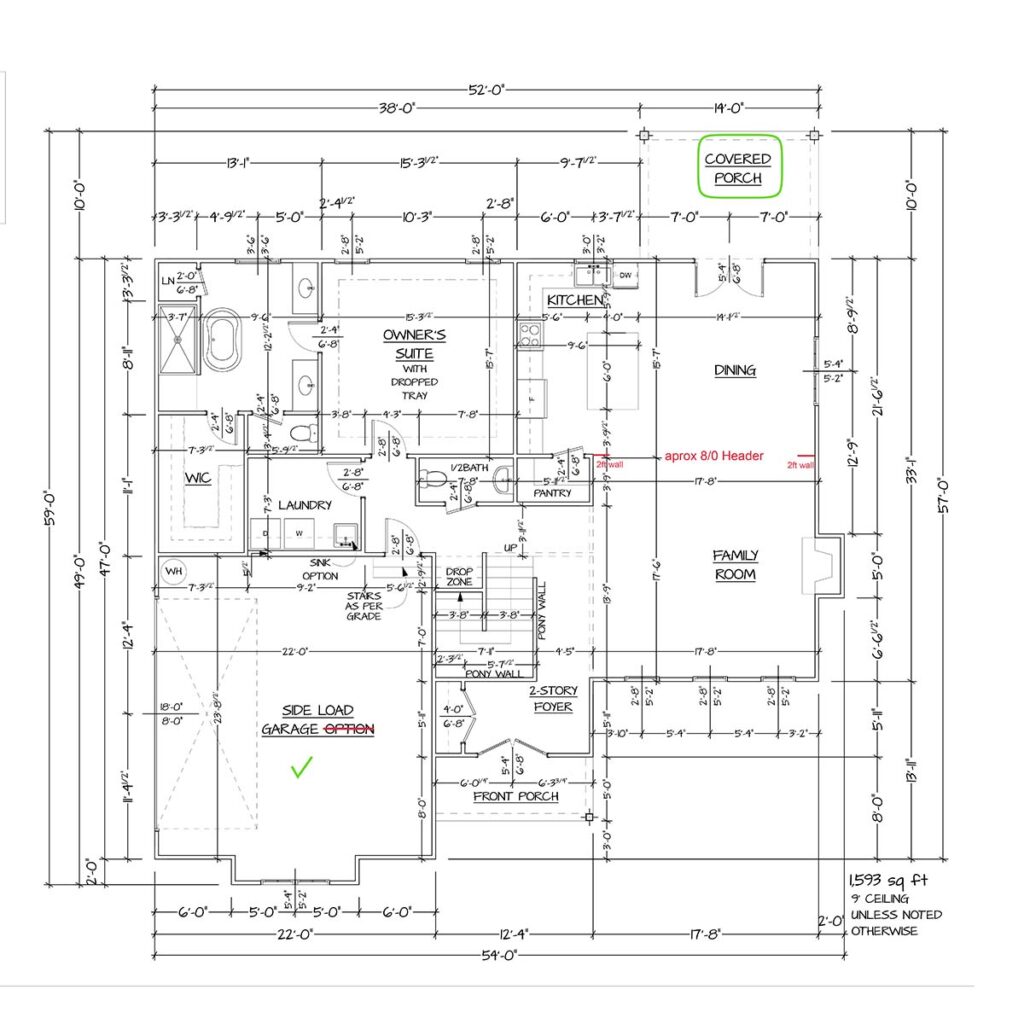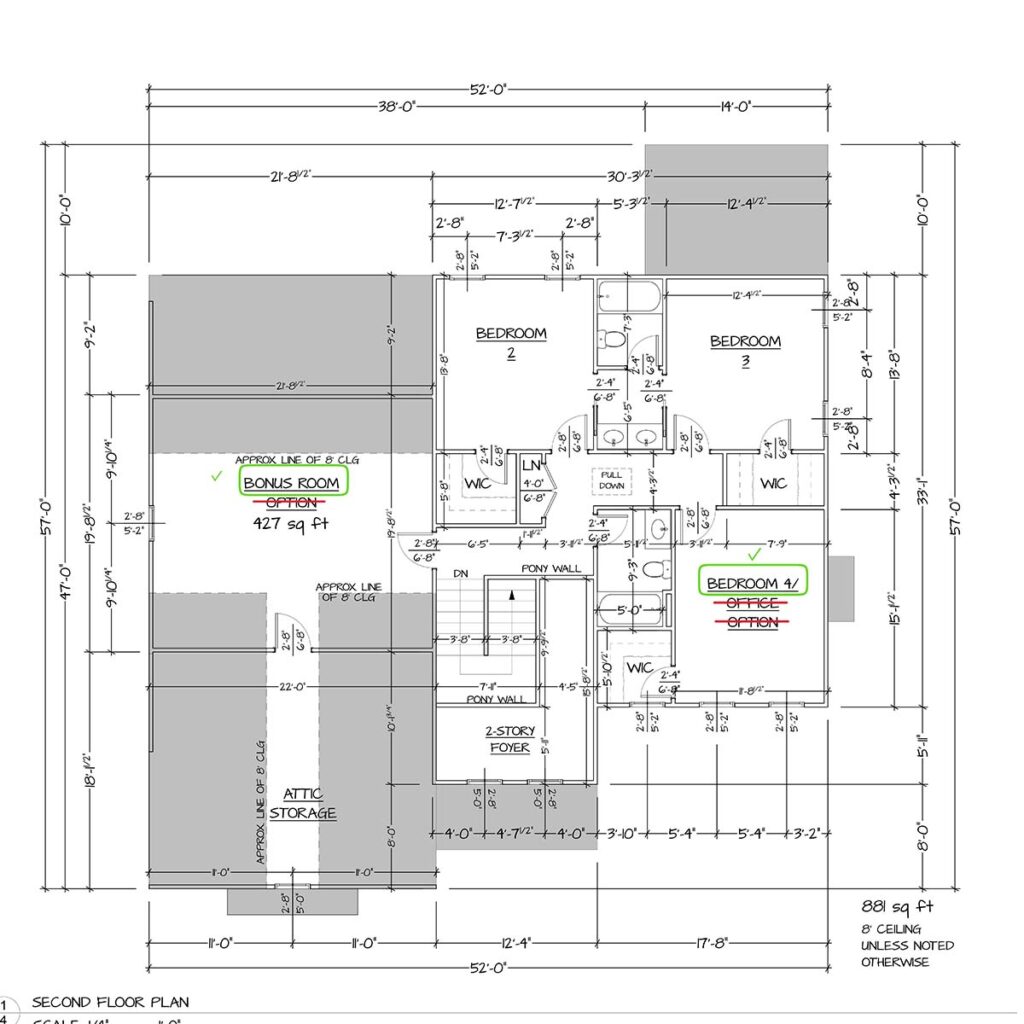O – Summerlyn Farms
Mocksville, NC 27028, Summerlyn Farms
Listing Price: $605,196.50
2,900 Heated Square Feet

Built By: Third Generation Homes, LLC
Andrew Reece/Cristhian Garcia
(336)409-0226
info@thirdgenerationhomes.com
Virtual Tour
Features :
- 4 Bedrooms / 3.5 Bathrooms
- Open floor plan
- Main-level master suite
- Three second-level bedrooms
- Spacious bonus room
- Two second-level bathrooms
- Large rear covered porch with grill deck
Reasons To See This House:
- Mahogany French doors leading to a grand, two-story foyer make quite the first impression when stepping into this Eva floor plan by Third Generation Homes – featuring a main-level primary suite plus three bedrooms and a large bonus room upstairs.
- The design details are uncompromising and show off an excellent craftsman farmhouse aesthetic.
Vendor List:
Appliances: Ferguson Enterprises, LLC
Brick: General Shale
Cabinets: Plyler Supply Co., Inc.
Closets: Residential Building Specialties, Inc.
Countertops: Amanzi Marble & Granite, LLC
Garage Doors: Garage Doors of the Triad, LLC
Gas Logs: Builders Fireplace & Stone
HVAC: Pilot Mechanical, Inc.
Lighting: Plyler Supply Co., Inc.
Termite Protection: Poindexter Pest Control, Inc.
Waterproofing: Sealing Agents Waterproofing
Windows: Smith Phillips Building Supply
Marketing By :
Berkshire Hathaway HomeServices Carolinas Realty
Emily Dunlap | 336-978-6706
emily.dunlap@bhhscarolinas.com



