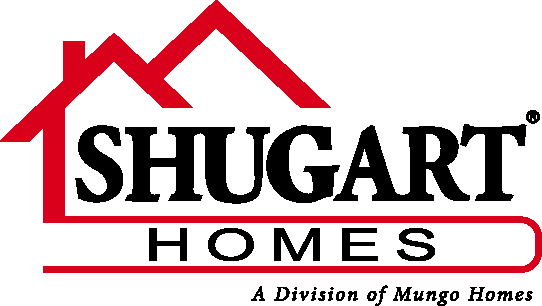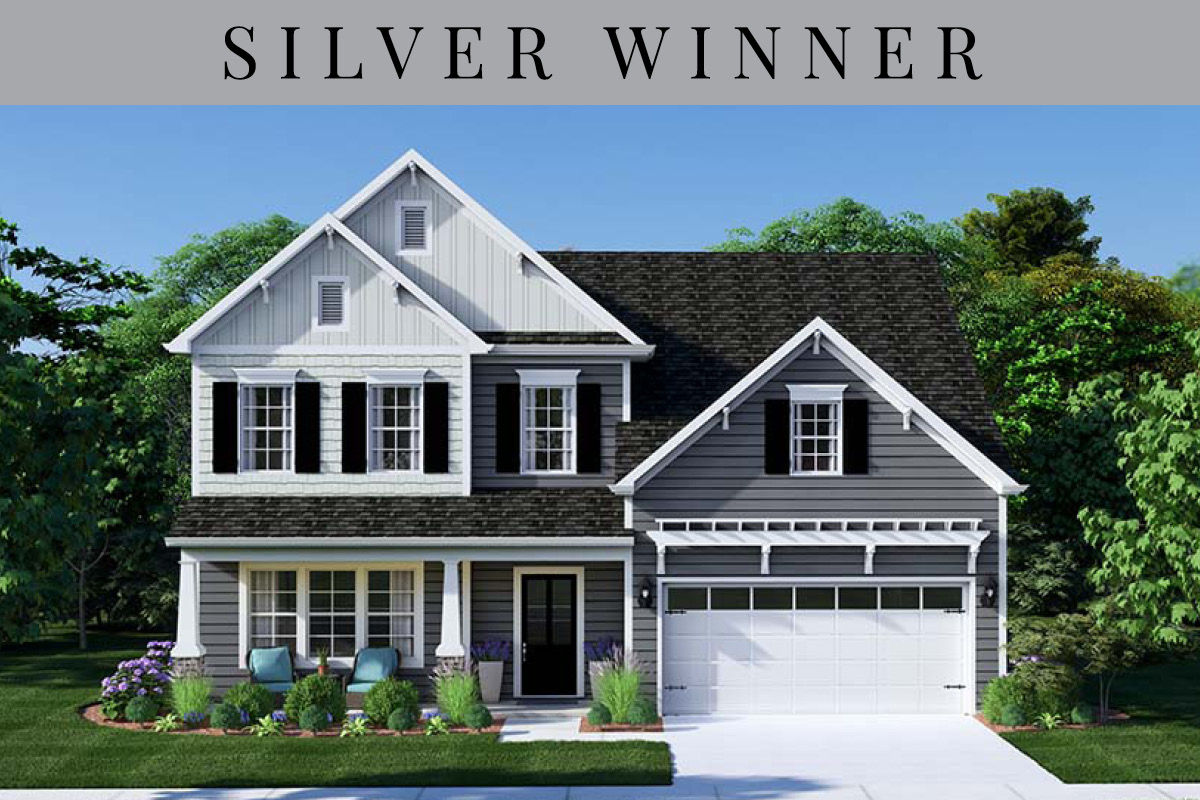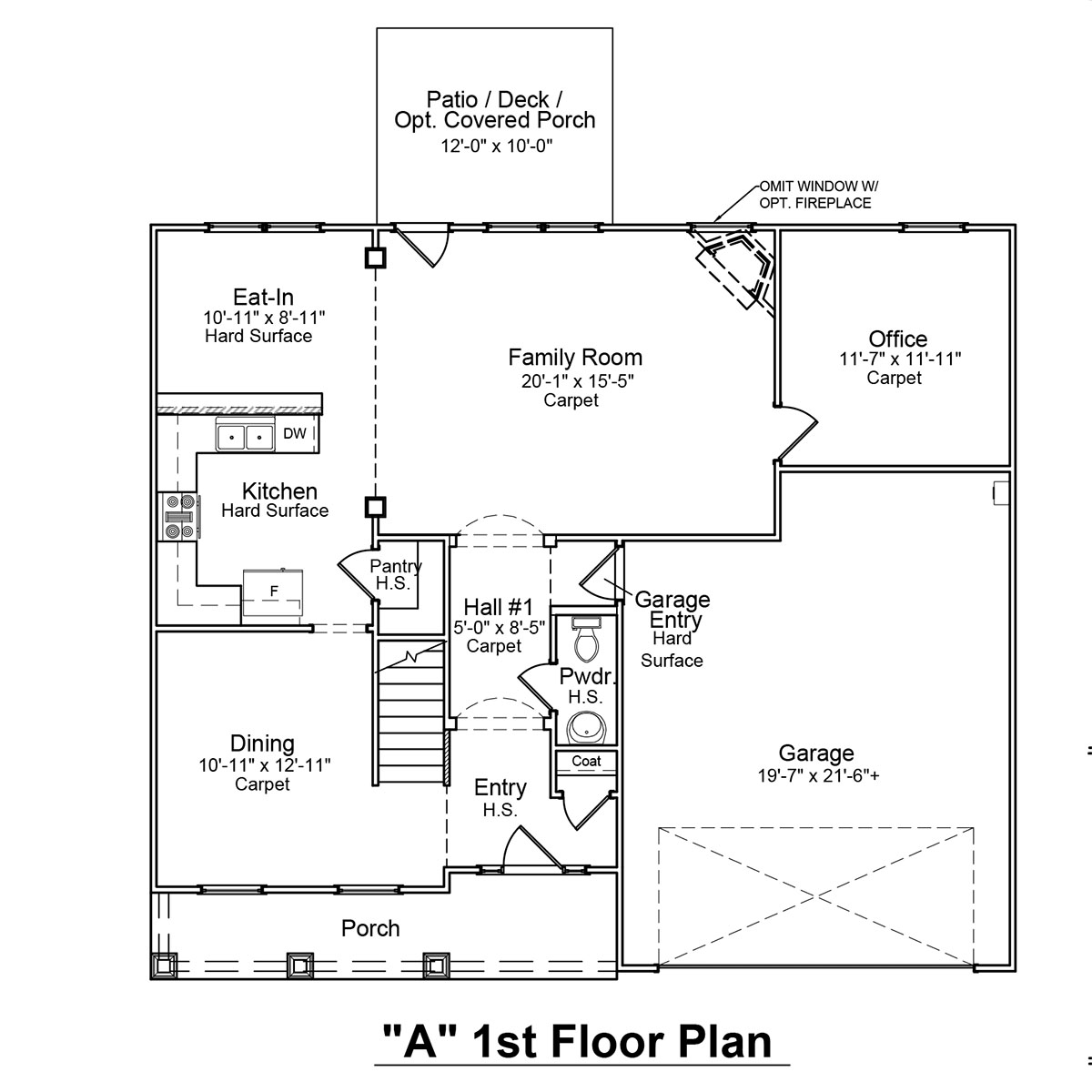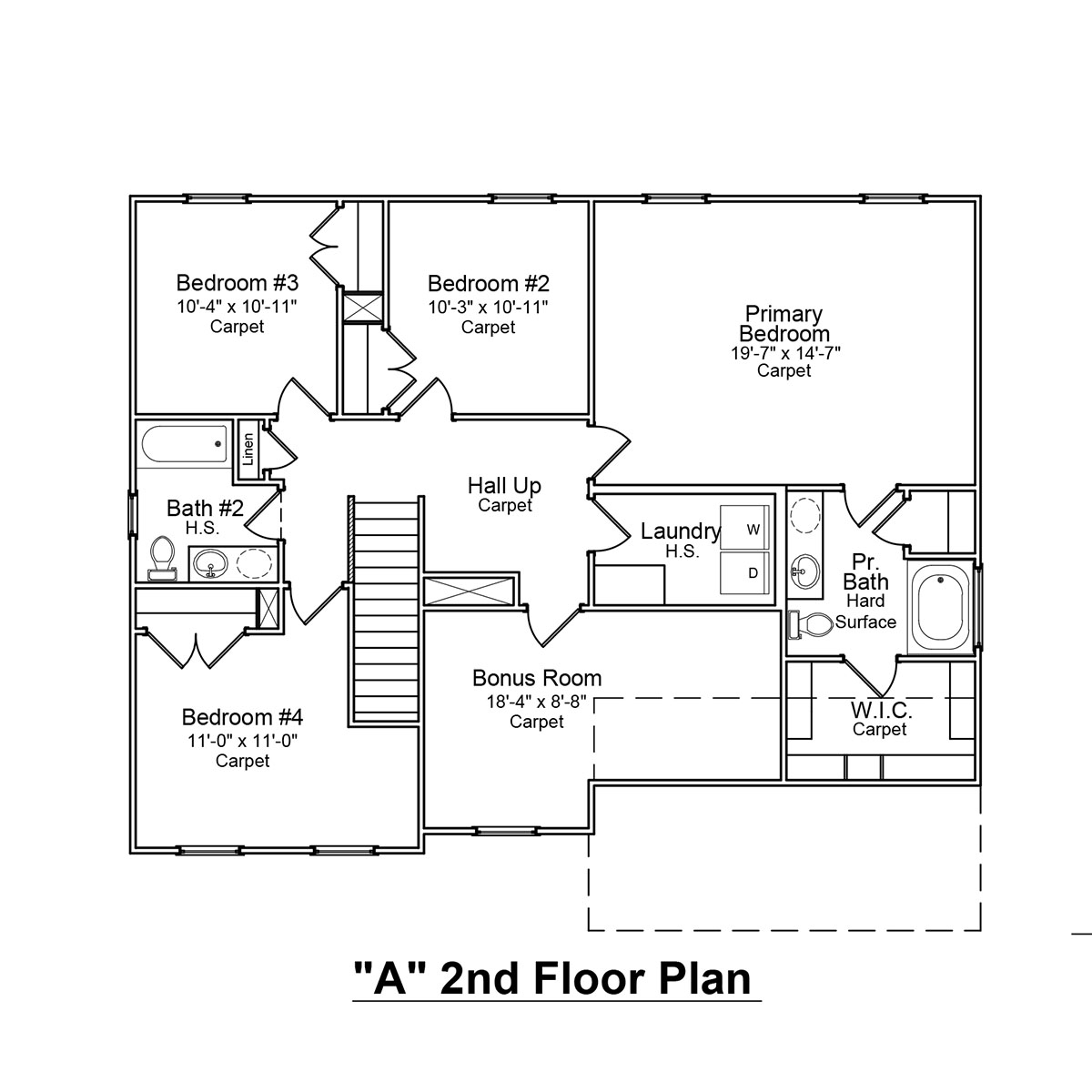#13 – 142 Brayden Drive
Advance, NC 27006, Brayden
Listing Price: $495,000
2706 Heated Square Feet

Built By: Shugart Homes, a division of Mungo Homes
Barcy Spigner
(743) 999-2446
bthomason@shugarthomes.net
Virtual Tour
Features :
This Richardson floor plan includes 5 bedrooms, 2.5 bathrooms and a sun room providing ample natural light. The entry greets you from the front porch into the foyer situated off the formal dining room. A butler’s pantry and walk-in pantry lead to the gourmet kitchen with a gas stainless-steel appliance package. An island with pendant lighting completes this space that makes way for the great room. A designated office space is privately off of the family room. A powder room is secluded inthe hallway where stairs will take us to the second level. On this level, all bedrooms and full bathrooms,and a bonus room are hosted. The primary suite, equipped with a tiled 5′ shower and dual sinks,connects to a sizable walk-in closet. The laundry is also on this level with its own cabinet area. The remaining bedrooms share a bathroom on this floor with dual sinks and a tub/shower combo. You have to see it!
Reasons To See This House:
New homes in Davie County have a country feel while being only 17 minutes away from Winston-Salem! Floorplans range from 1,600 to over 3,900 square feet with limited 3-car garages options. Most plans include a designated home office, flex or bonus room, extra bedroom perfect for homeschooling or when working from home. Brayden is conveniently located less than a mile from Atrium Health Wake Forest Baptist Hospital (Davie Campus) and in close proximity to Tanglewood Park – home of the Festival of Lights. Residents will enjoy taking their furry friends to the community dog park!
Vendor List:
Closets: Residential Building Specialties, Inc.
Flooring: Builders Wholesale Flooring
Gas Logs: Fireside Hearth and Home
Portable Toilet: A+ Ready Restrooms & Septic, Inc.
Shower/Tub: Residential Building Specialties, Inc.
Tile: Builders Wholesale Flooring
Windows: ABC Supply Co., Inc.
Directions:
From I-40W: Exit 180B, Turn right on Hwy 801, go approx. 1.1 miles, Turn right on Brayden Dr., Model Home on right
Marketing By :
Shugart Homes, a division of Mungo Homes
Becca Thomason | 336-596-6099
bthomason@mungo.com



