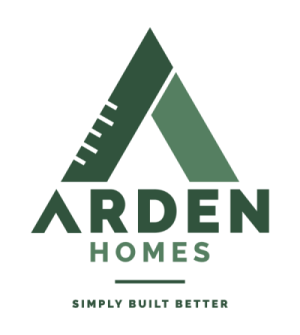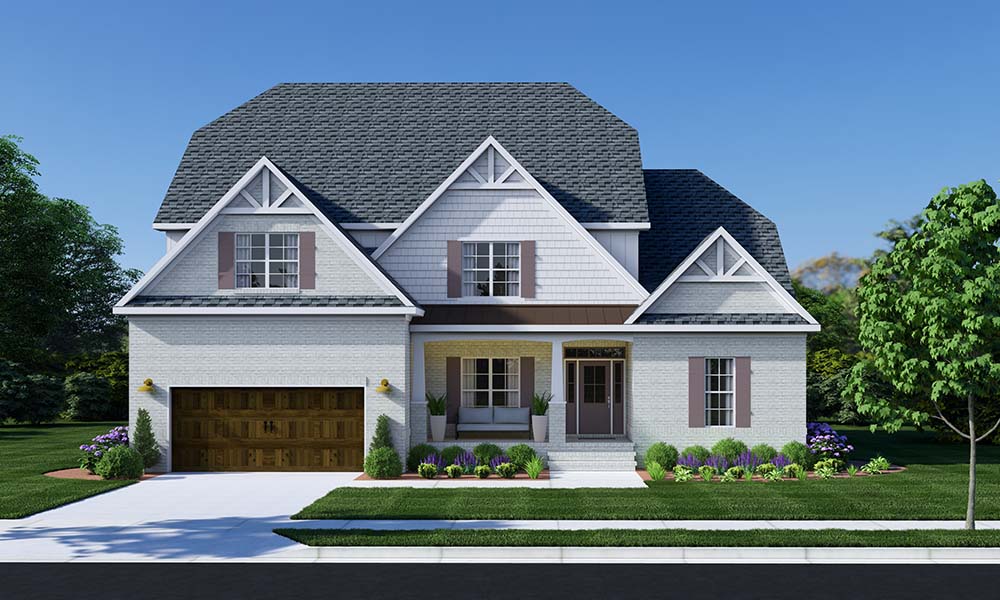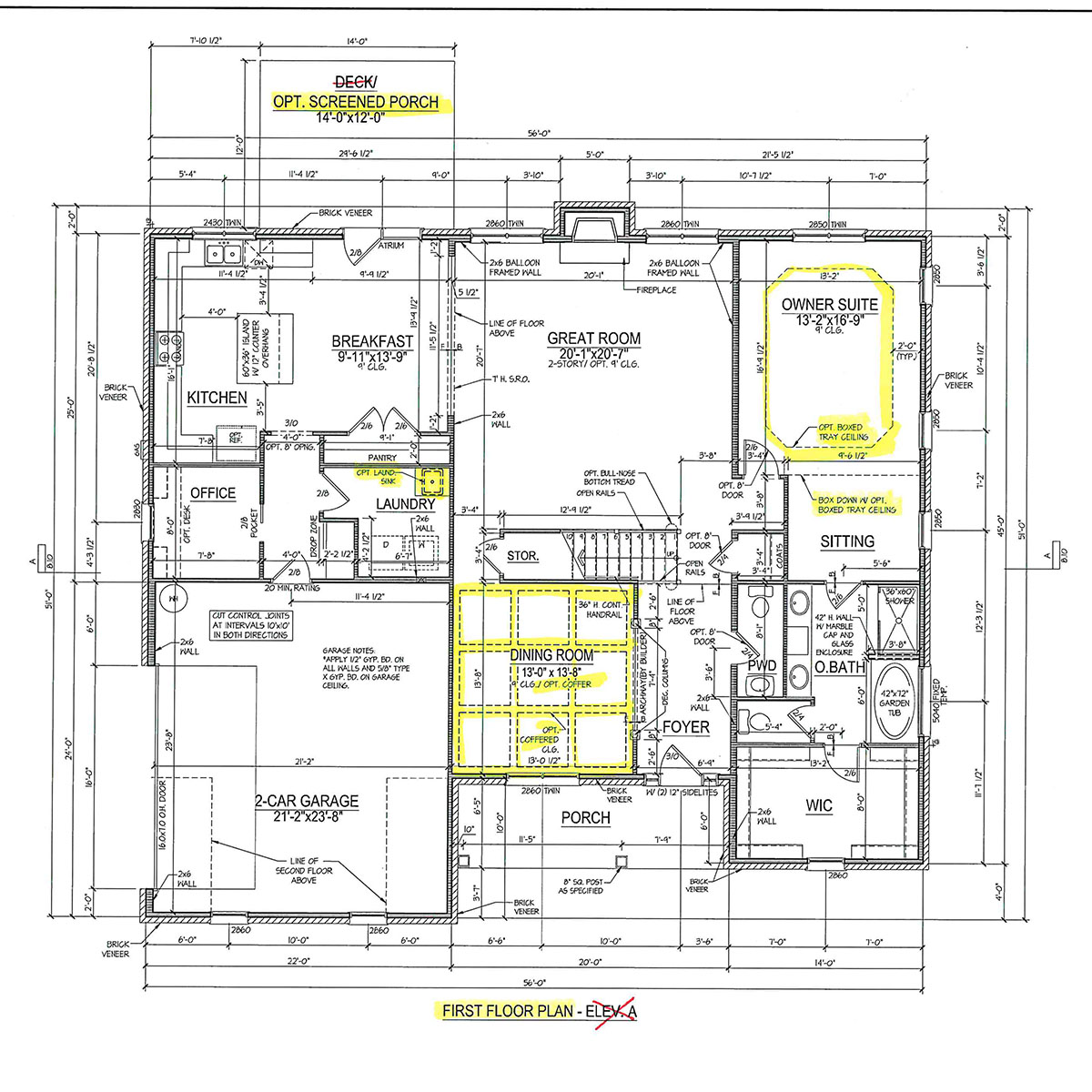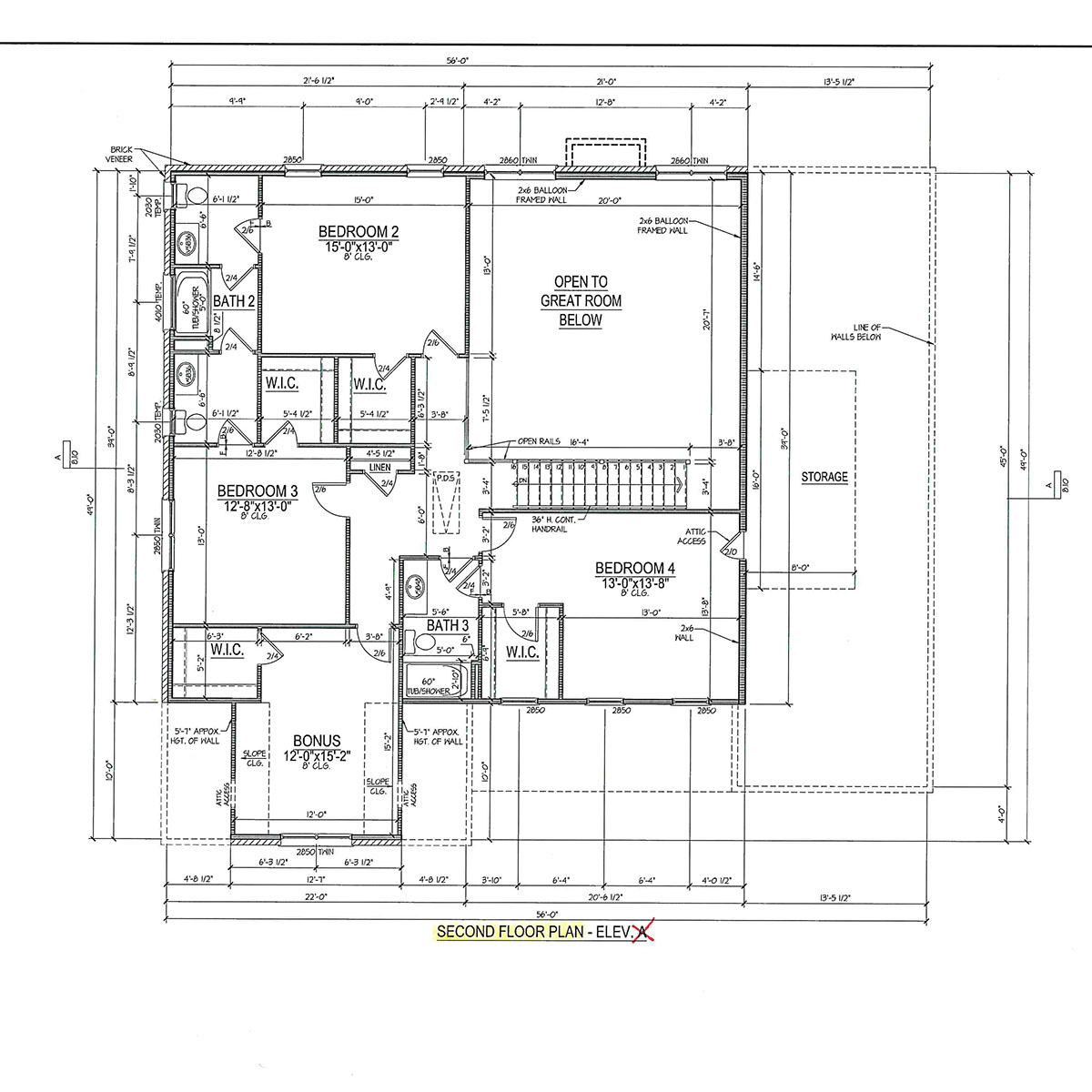#04 – 133 Grandworth Way
King, NC 27021, Gentry Farms
Listing Price: $599,900
3420 sqft, All Brick

Built By: Arden Homes
Mark Calderon
(336) 659-9503
Virtual Tour
Features :
- 4 Bedrooms / 3.5 Bathrooms / Bonus Room
- Gourmet Kitchen and Butler’s Pantry with Prep Area
- Oversized Zero Entry Walk-in Shower
- Two Story Ceiling in great room allows tons of natural light!
Reasons To See This House:
The Oak Crest floor plan showcases the stunning craftsmanship of an Arden Home. From soaring ceilings and two-story windows, to striking lighting and sleek engineered hardwood flooring, no detail is overlooked. Gourmet kitchen with the finest selections of quartz countertops, eat-in island,expansive bar area, and built-in furniture hood.Welcoming sitting area separates primary bedroom with tray ceiling from spa-like en suite. Beautiful details throughout, from room to room – experience the exceptional design and construction of an Arden Home! Gentry Farm offers 12 home plans with many standard structural options! Large level lots range .5acre to 1 acre +/-. Easy access to Hwy 52, 20 minutes to downtown WS.
Vendor List:
Appliances: Ferguson Enterprises, LLC
Brick: Pine Hall Brick Co., Inc.
Closets: Residential Building Specialties, Inc.
Concrete: Speer Concrete 2nd Generation
Countertops: Amanzi Marble & Granite, LLC
Doors: The Building Center
Garage Doors: Southern Garage Door Company,LLC
Gas Logs: Fireside Hearth and Home
HVAC: Webb Heating & Air Conditioning Co., Inc.
Windows: Pella Windows & Doors Co.
Directions:
US 52-N to Moore/RJR Exit, Left off exit, thru light at Jefferson Church Rd, Right on Spainhour Road, Right into Gentry Farm onto Grandworth Way
Marketing By :
Banner Team Properties eXP Realty
Jerri Banner | 336.409.0724
jerribannerhomes@gmail.com



