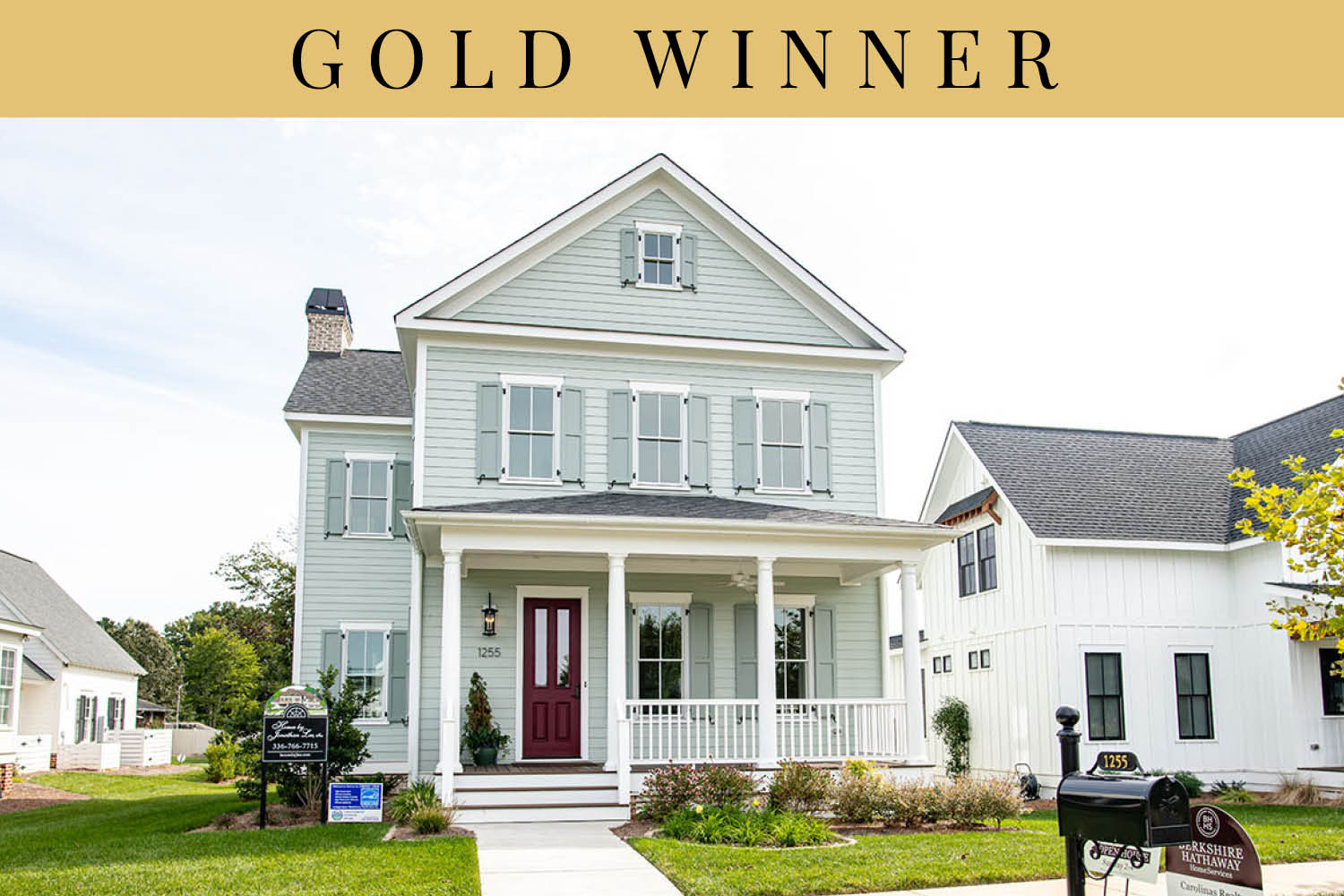#05-1255 Heron Ridge Road

#05
1255 HERON RIDGE ROAD
Winston-Salem
Brookberry Farm


Built by Homes by Jonathan Lee, Inc.
Jonathan Lee | 336.345.6439
jonathan@homesbyjlee.com
homesbyjlee.com
Price : $599,900
Plan Features :
2753 heated square feet
- Open first floor plan with main level master suite
- 3 bedrooms, 2 full baths, 2 half baths
- Inviting front porch & screened in porch with Trex Transcends decking
- 10-foot ceilings on main level, 9-foot ceilings on second level
- Solid-core 2-panel shaker style doors, 8 feet tall on main level
- Pella windows with low maintenance aluminum-clad exterior with wood interior and simulated divided lights
- 4” wide, ¾” thick European character grade white oak flooring, long lengths, with natural finish
- Permanent stairs to large attic storage area
- 2-Car detached garage
- Rear patio with built-in fire pit and privacy landscaping
- ENERGY STAR certified home, with sealed & conditioned crawl space and high-efficiency heating and air conditioning system
- Light-filled kitchen – open to great room & dining – includes custom eat-in island made of quarter sawn white oak, dual-fuel Bertazzoni range with exhaust hood vented to outside, Bertazzoni dishwasher, microwave oven drawer, and Kitchen-Aid french door refrigerator
- Great room with knotty pine beams, brick walled gas fireplace with knotty pine mantle shelf & custom built-in entertainment cabinet
- Mud room off back proch with drop zone and custom built-in cubbies and shiplap walls
- Main level master suite includes shiplap wall in bedroom , luxurious bath with large tiled shower & soaking tub, large walk-in closet with abundant hardboard shelving
- Fabulous loft-style family room on upper level includes barn door, character-grade white oak accent wall and half bath w/white oak custom vanity
- Large lot in the Village at Brookberry Farm overlooking the park.
Directions :
HWY 421 to Peacehaven Road North, left on Country Club Rd, right on Meadowlark Drive, left into the second Brookberry Farm entrance onto Heron Ridge Rd, second house on the left
Marketed By :
Peggy Gheesling, Berkshire Hathaway HomeServices Carolinas Realty
336.813.4675
peggy.gheesling@bhhscarolinas.com
Vendor List :
Appliances: Ferguson Enterprises, Inc.
Block: Motsinger Block Plant, Inc.
Brick: Pine Hall Brick Co., Inc.
Cabinets: Dixon Custom Cabinetry, LLC
Carpet: Deca Interiors, Inc.
Closets: Closet Rejuvenation, Inc.
Concrete: Hartley Ready Mix Concrete Mfg.,Inc.
Countertops: Bloomday Granite & Marble
Doors: Cardinal Millwork & Supply, Inc.
Draftsman: Houck Residential Designers
Dry Wall: Carolina’s Drywall Corp.
Financing: BB&T, now Truist
Framing Lumber: Builders FirstSource
Garage Doors: Assa Abloy Entrance Systems
Gravel/Sand: Black Sand, Gravel, Topsoil & Mulch
Hardware: Cardinal Millwork & Supply, Inc.
Hardwood Flooring: Ellis Carpentry
Insurance: Builders Mutual Insurance Co.
Interior Designer: Alicia R. Lee (ASID) (Homes by Jonathan Lee, Inc.)
Interior Trim: Ellis Carpentry
Plumbing: Dease Plumbing, Inc.
Roofing: C&M Renovations, Inc. (installer) ABC Supply Co., Inc.
Security System: Merge-Tech, Inc.
Siding: Plyler Supply Co., Inc.
Tile: McCullough Tile and Stone
Waterproofing: Sealing Agents Waterproofing
Windows: Pella Windows & Door Co.
