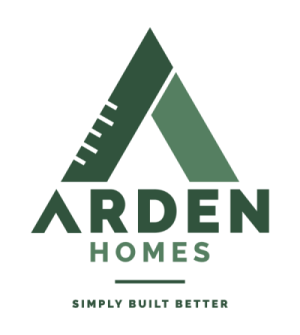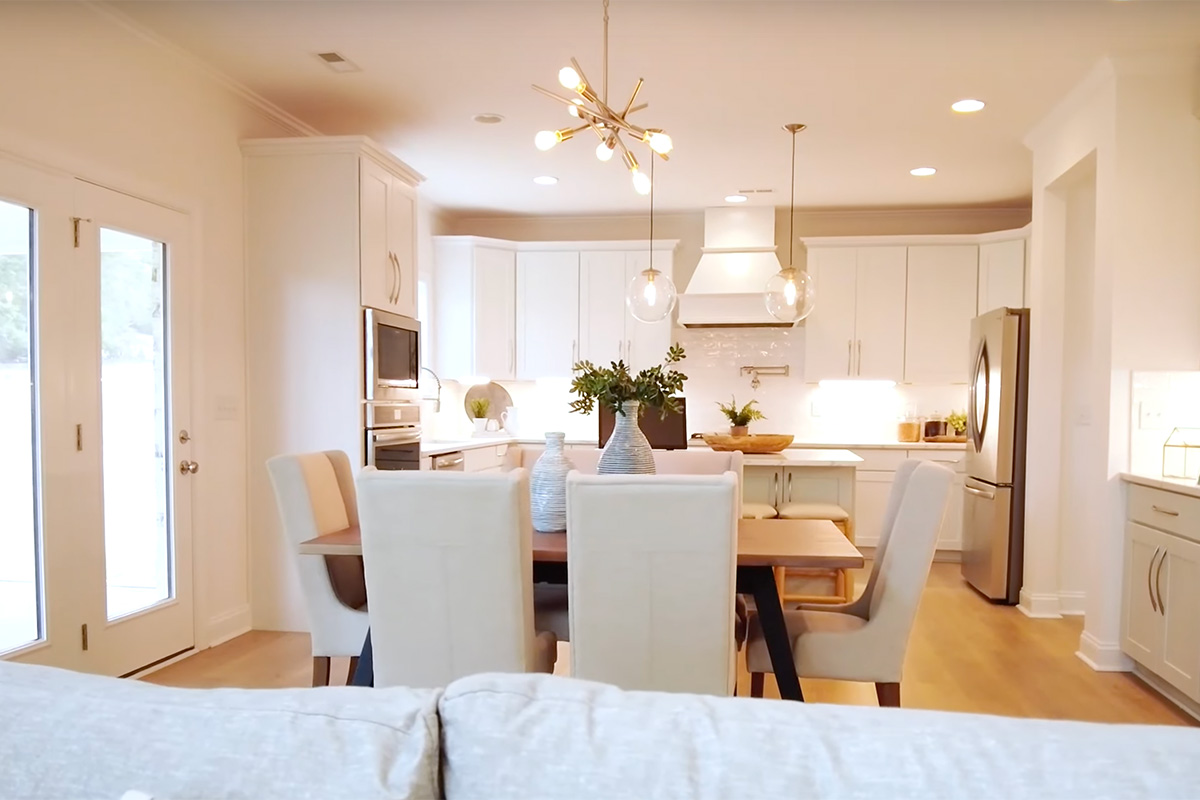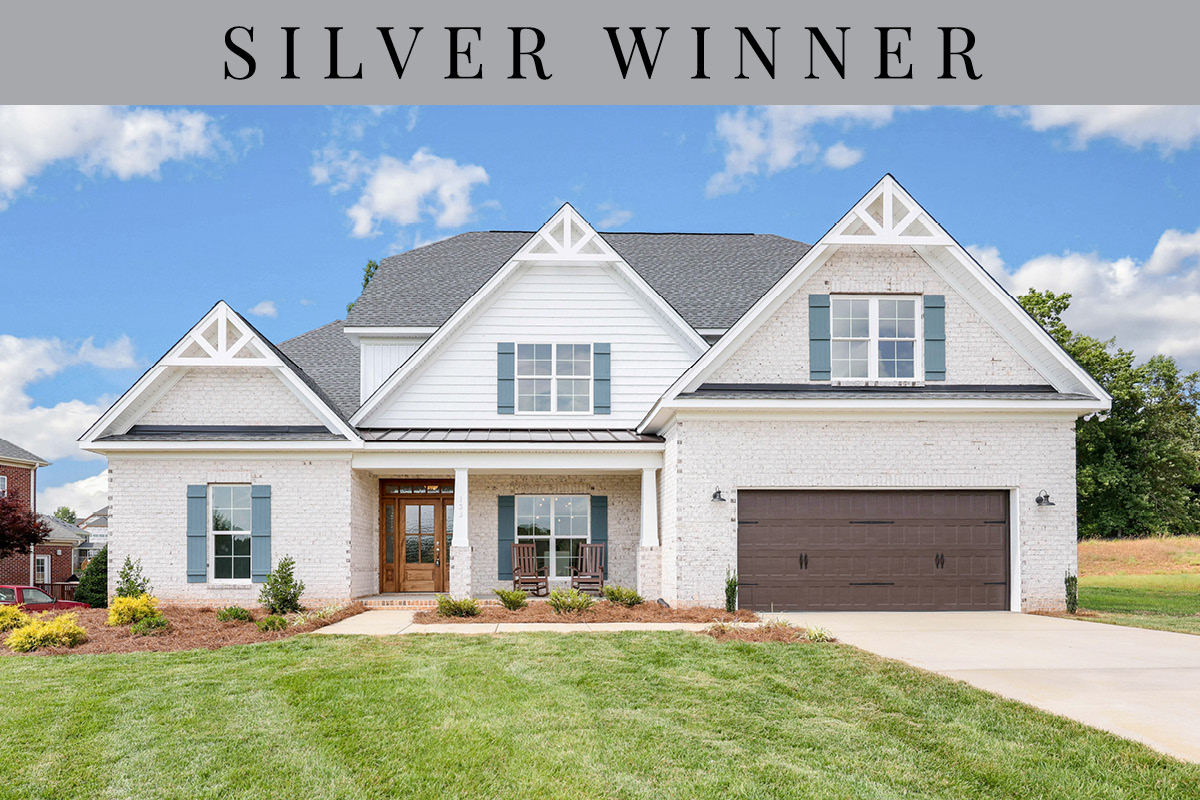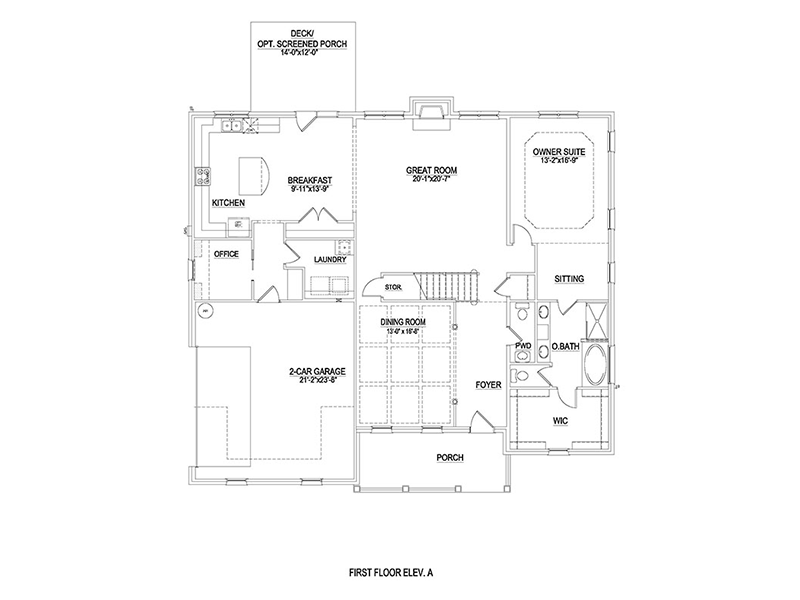#08 – 133 Grandworth Way
#08 – 133 Grandworth Way
King, Gentry Farms
$579,000
3420 heated square feet

Built By : Arden Homes
Mark Calderon
(336) 659-9503
sales@ardenhomes.com
Virtual Tour

Features :
- 4 Bedrooms / 3.5 Bathrooms
- Owners bath walk-in shower
- Front-load garage
- Coffered ceiling in the dining room
- Gourmet kitchen
- Screened porch
- Laundry room with walk-in sink and wall cabinets
- Butler's pantry
Reasons To See This House:
- This Oak Crest Elevation C is located in the beautiful established community of Gentry Farm in the heart of King.
- Approximately 3,400 square feet!
- All brick, open main level layout with 9ft ceilings and engineered hardwood floors.
- There is a bright kitchen with tons of cabinet space, an island, granite countertops, and subway tile.
- Screened porch add-on!
Vendor List:
Appliances: Ferguson Enterprises, LLC
Architect: Builders PlanSource, Inc.
Brick: Pine Hall Brick Co., Inc.
Closets: Residential Building Specialties, Inc.
Concrete: Speer Concrete 2nd Generation
Countertops: Amanzi Marble & Granite, LLC
Doors: The Building Center
Drywall: L & W Supply
Flooring: Builders Wholesale Flooring
Footing: Forsyth Readi Mix, Inc.
Framing: The Building Center
Garage Doors: Southern Garage Door Company, LLC
Gas Logs: Fireside Hearth and Home
Gutters: Alpha Omega Construction Group
Hardware: Residential Building Specialties, Inc.
HVAC: Webb Heating & Air Conditioning Co., Inc.
Insulation: Contractors Resource
Interior Designer: Arden Homes
Millwork: The Building Center
Roofing: Alpha Omega Construction Group
Windows: Pella Windows & Door Co.
Marketing By :
Banner Team Properties / eXp Realty
Jerri Banner
336.546.7365
jerribannerhomes@gmail.com


