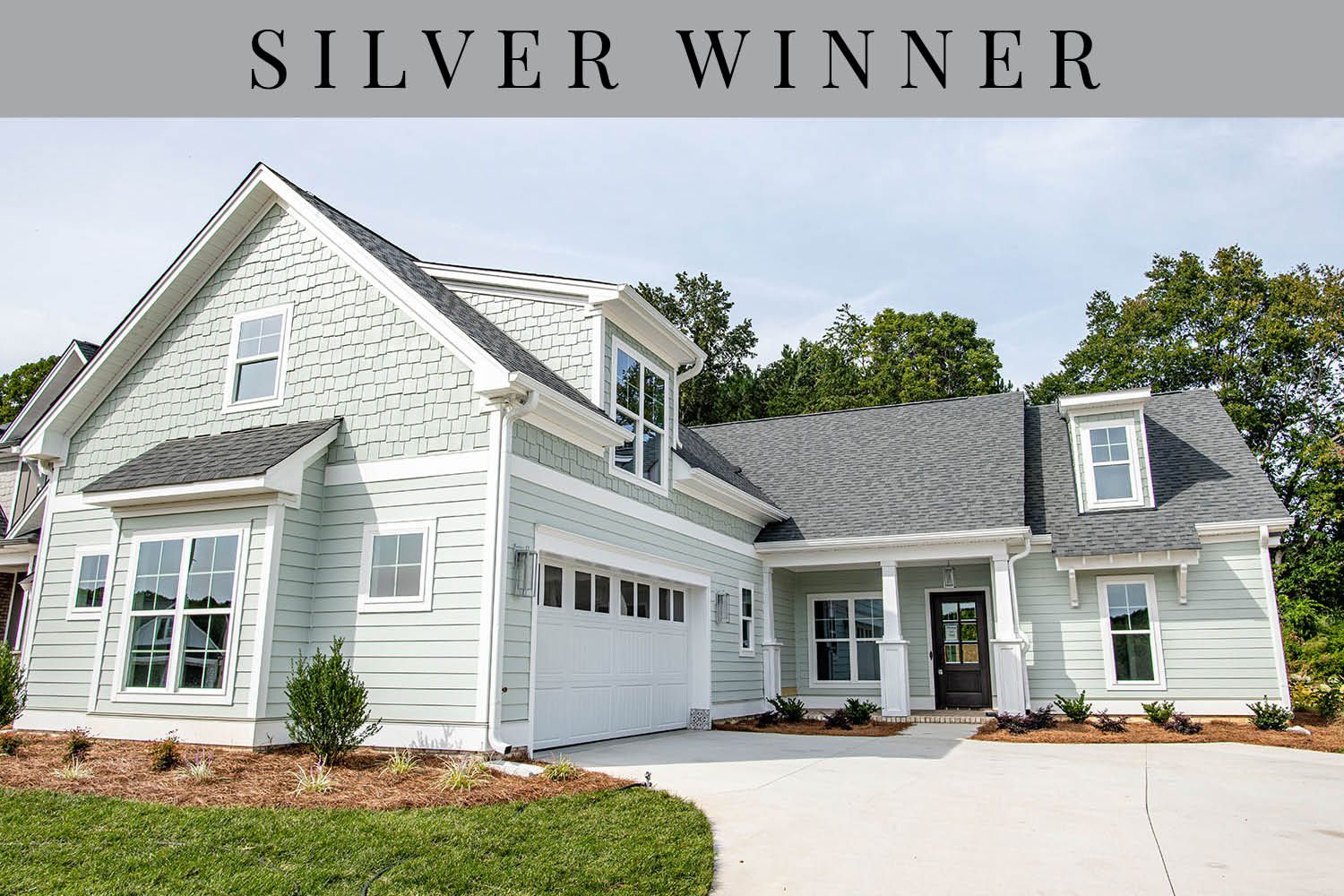#08-5767 Cedarmere Drive

#08
5767 CEDARMERE DRIVE
Winston-Salem
Brookberry Farm

Built by Isenhour Homes, LLC
Shawn Hobbs | 336.659.8211
corybrannock@isenhourhomes.com
isenhourhomes.com
Price : $475,308
Plan Features :
2440 heated square feet
- Coastal inspired design by Isenhour Homes
- Open floor plan with 3 bedrooms, 3 baths and large bonus room
- Custom kitchen with quartz countertops and stone backsplash
- Coffered ceiling in great room with wood detail
- Hardwood floors throughout all main living areas
- Luxury master bath with tile shower
- Screened in porch
Directions :
Meadowlark to Brookberry Farm Road to bottom of hill. Right on Brookberry Farm Circle to left on Cedarmere Drive.
Marketed By :
Judy Snyder, Berkshire Hathaway HomeServices Carolinas Realty
336.655.3680
judy.snyder@bhhscarolinas.com
Vendor List :
Appliances: Ferguson Enterprises, Inc.
Cabinets: Marsh Kitchens, Inc.
Countertops: Amanzi Marble & Granite, LLC
Doors: Builders FirstSource
Garage Doors: Southland Door & Hearth, Inc.
Gas Logs: Southland Door & Hearth, Inc.
Interior Designers: Isenhour Homes, LLC
Landscaping: Consolidated Landscaping, Inc.
Lighting: Ferguson Enterprises, Inc.
